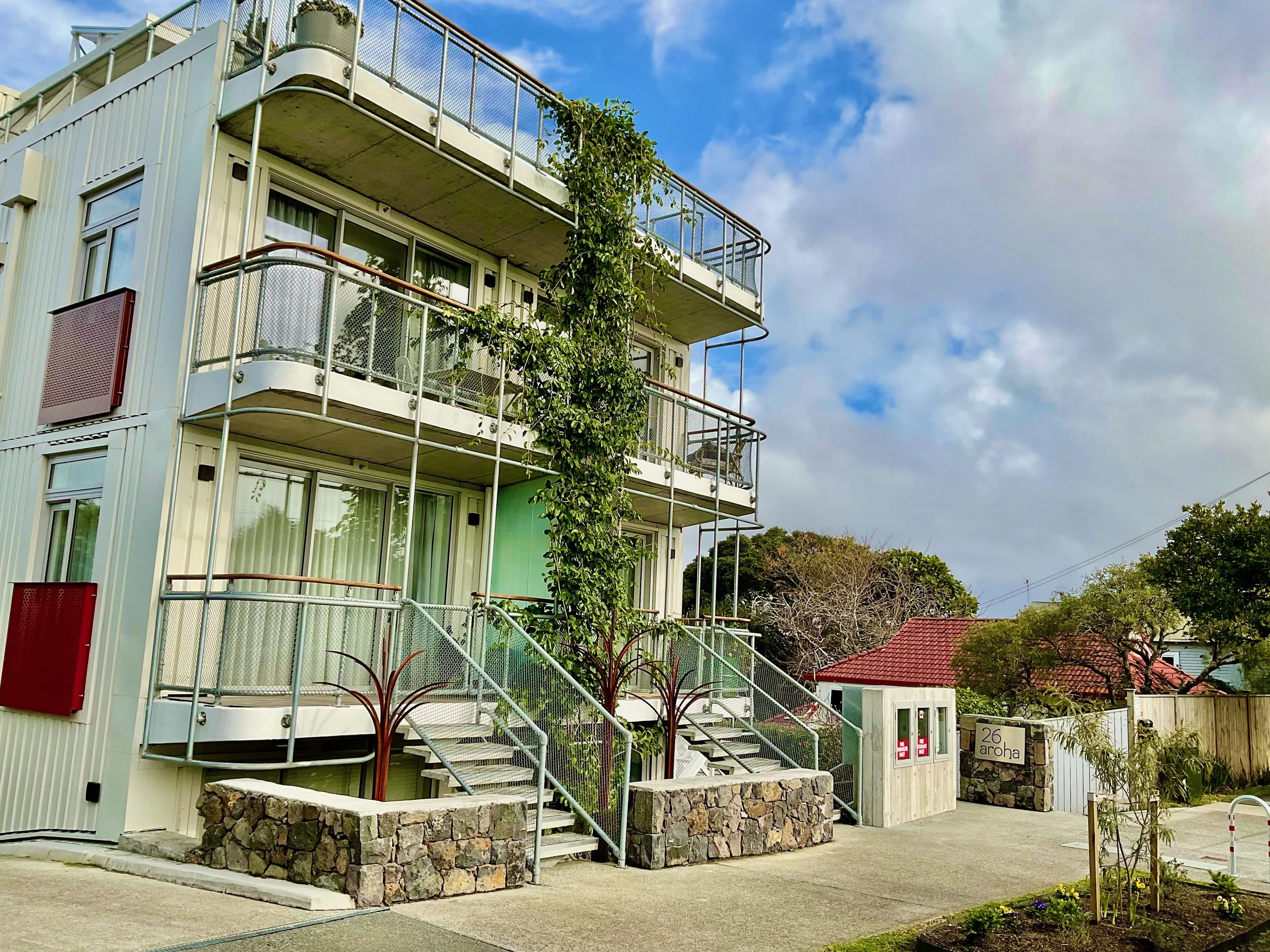26 Aroha Apartments
Location
Auckland
Stage
Established
Date Initiated
2015
Date Completed
August 2020
Housing Type
Community eco-apartments
Number of Residents
27 adults / 6 children
Number of Dwellings
13
Size of Land
923 m2
Developed By
Self-developed
Legal Ownership Structure
Family trust
Individual Dwelling Tenure
Rented
Funding Model/s for Development
50% owner equity, 50% commercial bank loan. Bank loan structured for long term rent (vs development profit)
Housing Type and Numbers
Stacked apartments. 1 x studio, 1 x 1-bedroom, 8 x 2-bedroom, 3 x 3-bedroom
Shared Facilities
~30% of floor area is common space, including..
Bookable guest room with ensuite, Bookable electric car
Roof hub with laundry, kitchenette, coffee machine, book nook, toy box, BBQ, outdoor deck
Workshop / tools, Organic vege gardens & composting
Secure bike, scooter & pushchair lock up, Storage room with separate cages for each apartment
Central solar hot water system, Solar power for communal power
Shared Internet, Power & Water utility connections, Recycling centre
Total Cost in Year Completed
$12.6 million (Land $1.5 m, Consultants $1.7 m, Construction $8.1 m, Other $1.3 m (council, utilities, legal/accounting, finance)).
Governance Model
Owner-led design & development.
Operational – mixture of owner lead with regular feedback on building performance (waste, power, water, etc) and consultation with resident community via chat room (Slack) and group Hui’s (every 3-4 months). Fairly informal process with emphasis on collective well being.
What were the external barriers experienced during development?
Neighbour legal resistance. Council overly cautious towards the first high density development in residential street under new Unitary Plan (although they fully supported the project).
Finding capable & trustworthy partners for design and construction that supported our non-profit objectives and accepted our lack of experience.
Finance challenges:
1. Banks/lenders in NZ don’t understand or want to accommodate collective / alternative housing models and the unique funding requirements like overseas ones do (eg. Europe).
2. Our bank initially expected the same profit margins that build/sell developers target (20%+), but eventually embraced our argument that initial spend (solar, better insulation, common space, etc) for long term owner and residents gain, for low “profit” was a better model.
Covid lockdown during construction.
What were the internal challenges during development?
Our inexperience as building designers, construction managers, property managers, building managers.
If you had your time again, would you do anything differently?
Wait for council zoning rules to be finalised before starting (fairly unique to our situation). This cost us time and money. Maybe connect the shared community space more with the garden
What advice would you give to aspiring projects starting out?
Be clear and aligned with everyone on why you are doing it, and the outcome you want. Take your time, get facilitators who have been through it before.
Take time to find the right architects / engineers / construction company who understand and support your values, goals and background. Meet with clients they have worked with.
Visit and research lots of examples of alternative housing and learn what works and what doesn’t. Meet the people who live in them where you can.
Spend a lot of time on the numbers and different ‘what if’ scenarios, incl worst cases. Go through it with people who have done it before, with your accountant, with your lender, with friendly sceptics, and with your family.
Further Information and Contacts
Jules & Blair MacKinnon - blairandjules@gmail.com; www.26aroha.nz
Can People Contact You Directly to Ask Questions?
Yes - Blair 021-358610; Jules 021-851331; blairandjules@gmail.com


